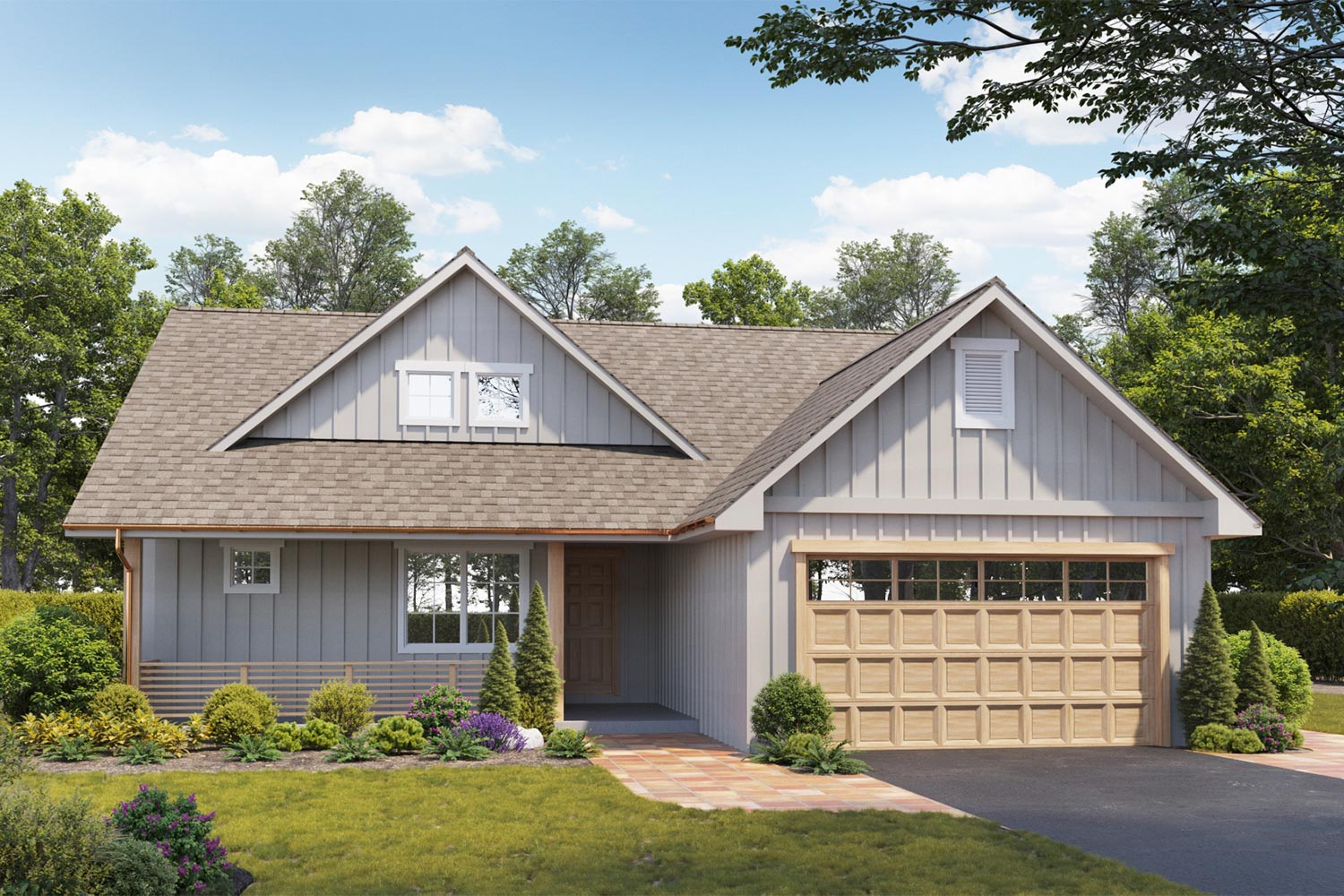
The Juniper
3,632 Total Square Feet
- 6 Bedrooms
- 5 Bathrooms
- 1,613 Sq Ft Main Floor
- 665 Sq Ft Upper Floor
- 1354 Sq Ft Lower Floor
Explore our diverse collection of meticulously crafted house plans, designed and built to suit every lifestyle.
Visit GO Homes to learn more about our builder. Click on the links below to download PDFs and bring your dream home one step closer to reality.

3,632 Total Square Feet
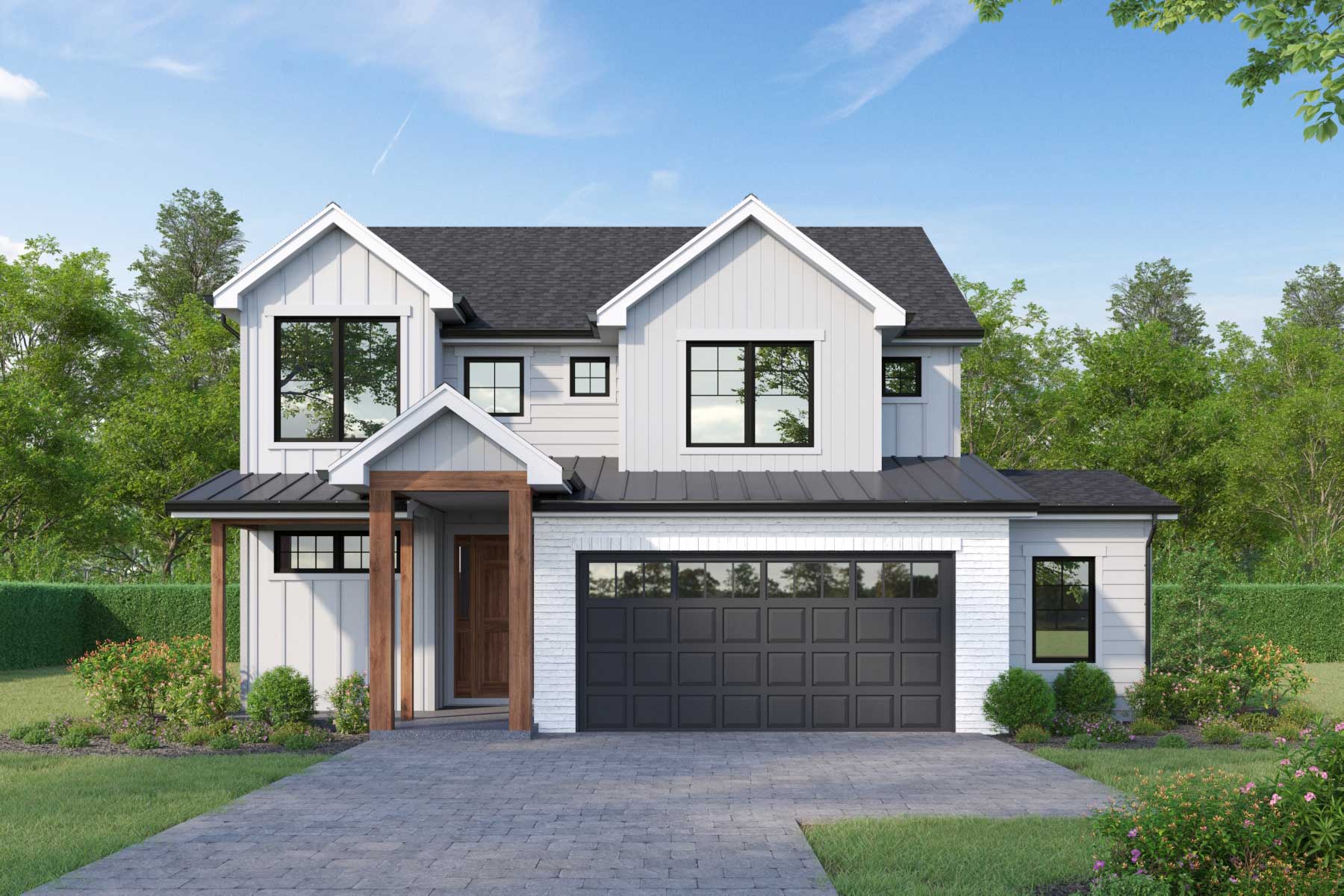
2,716 Total Square Feet
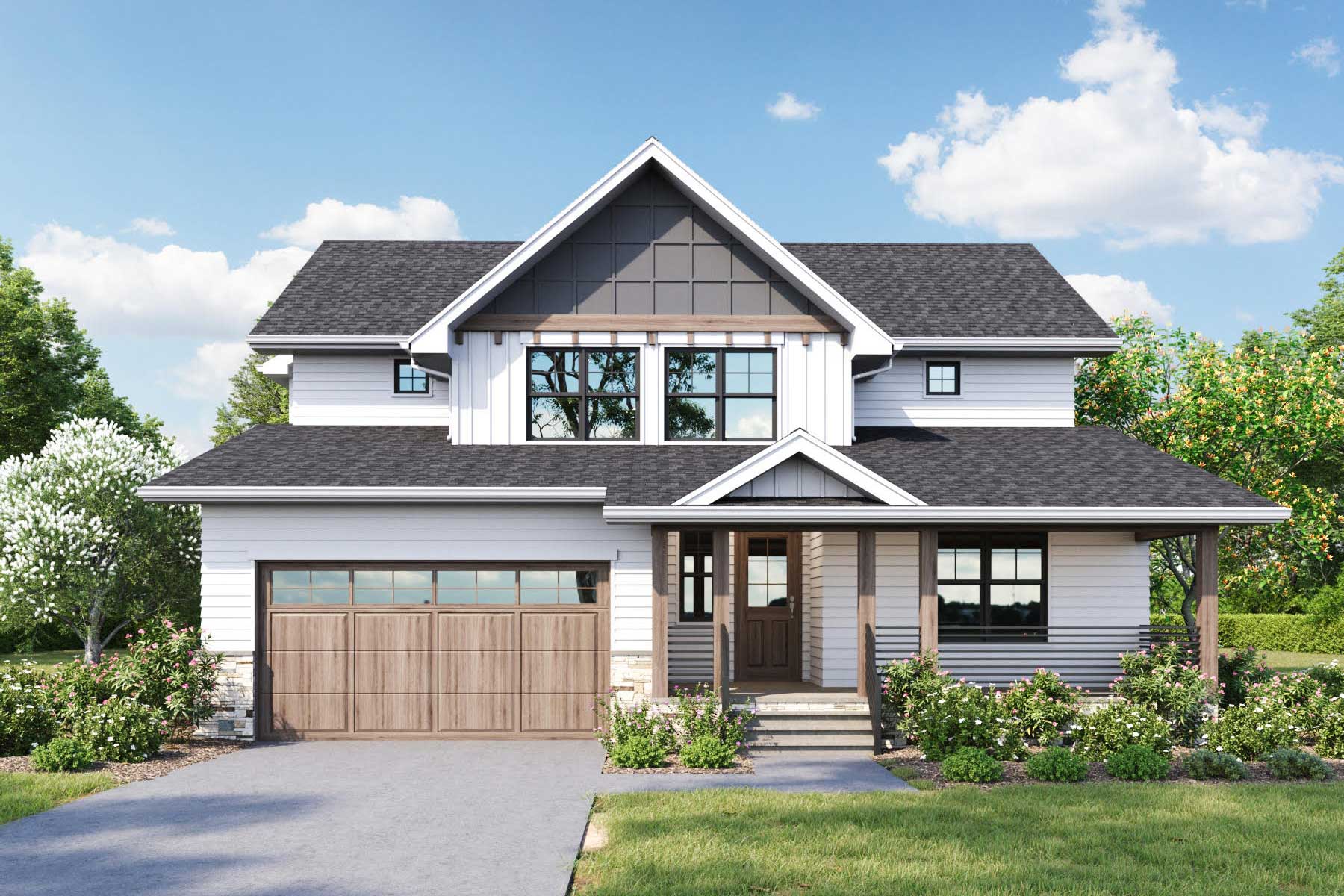
3,455 Total Square Feet
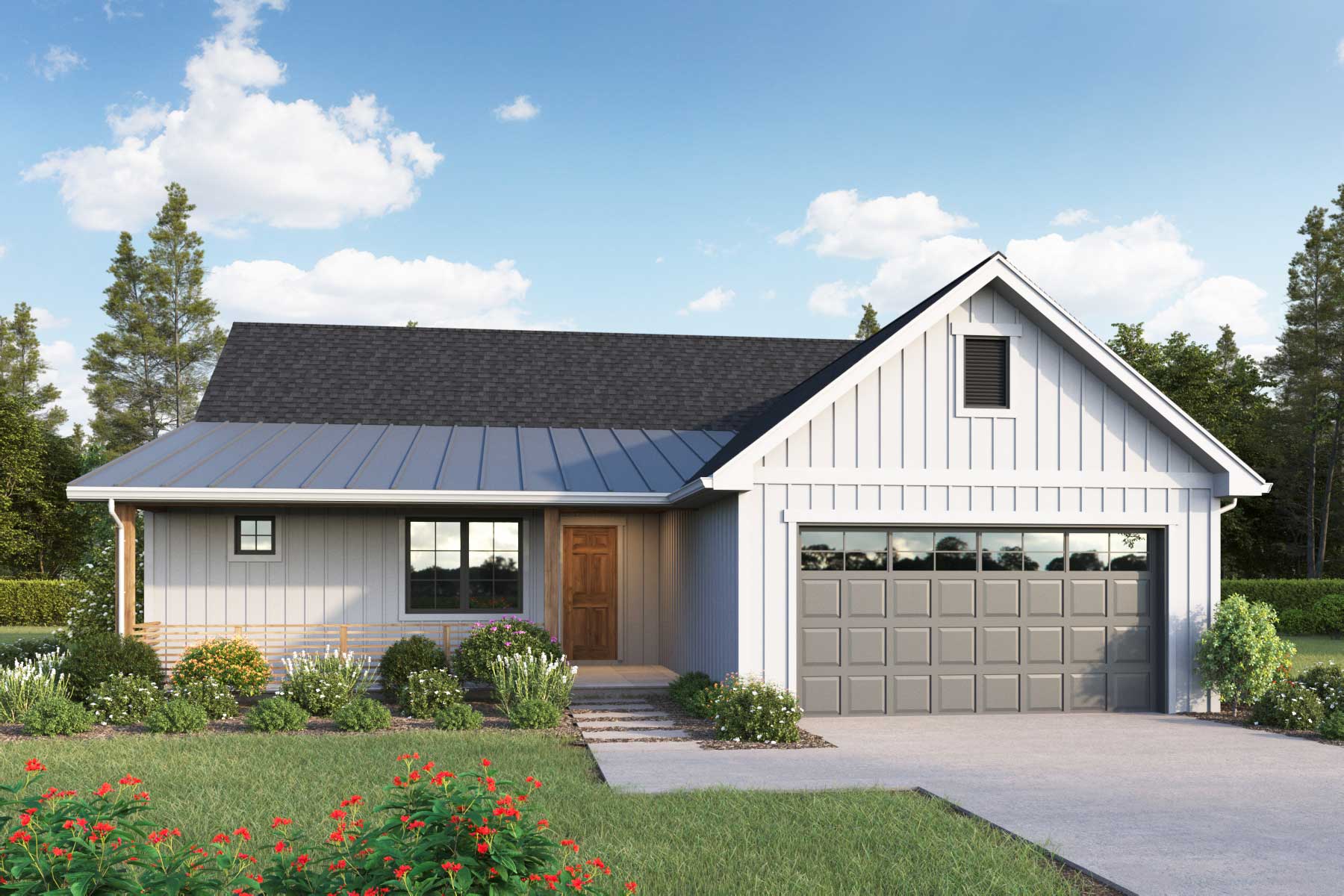
2,882 Total Square Feet
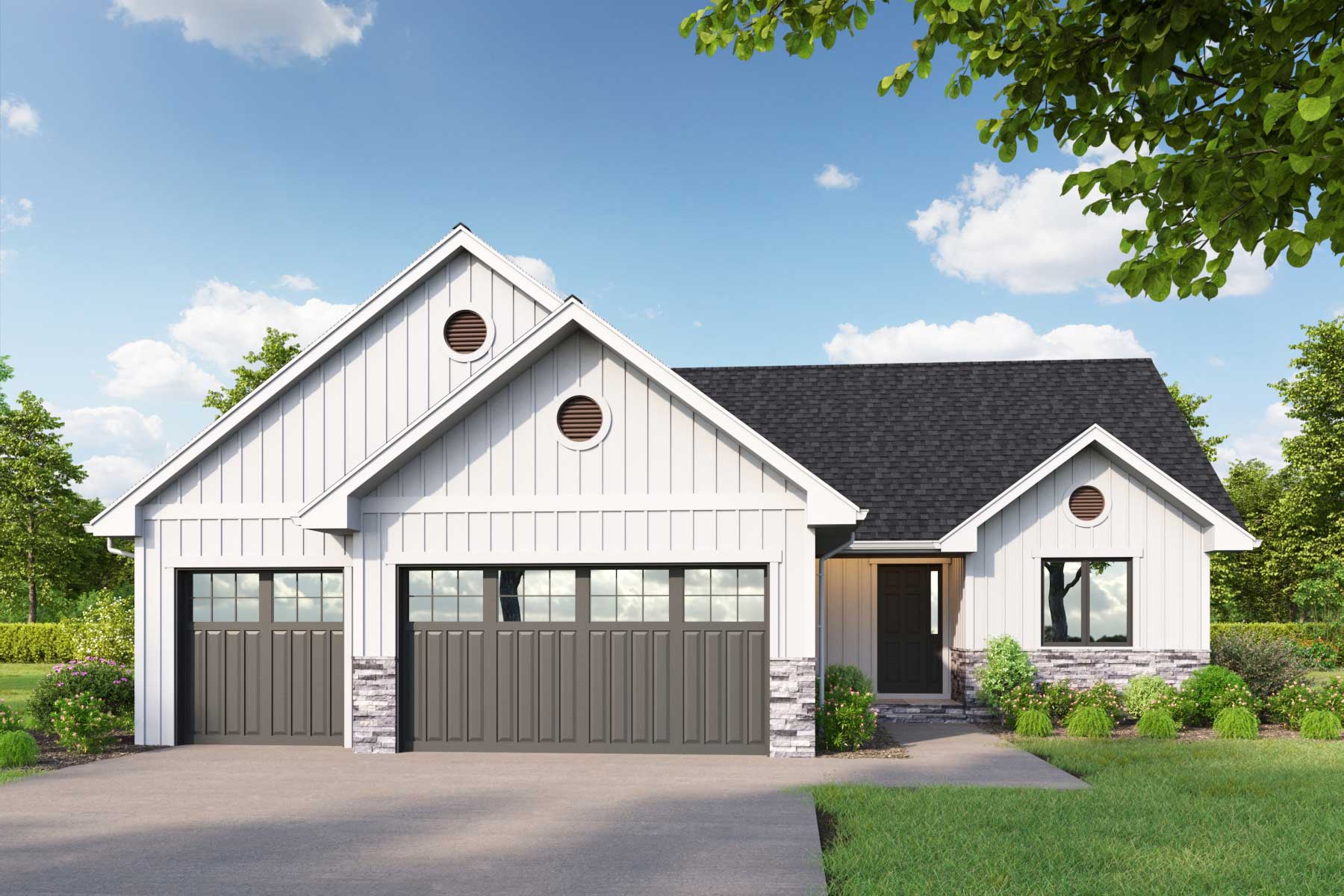
2,187 Total Square Feet
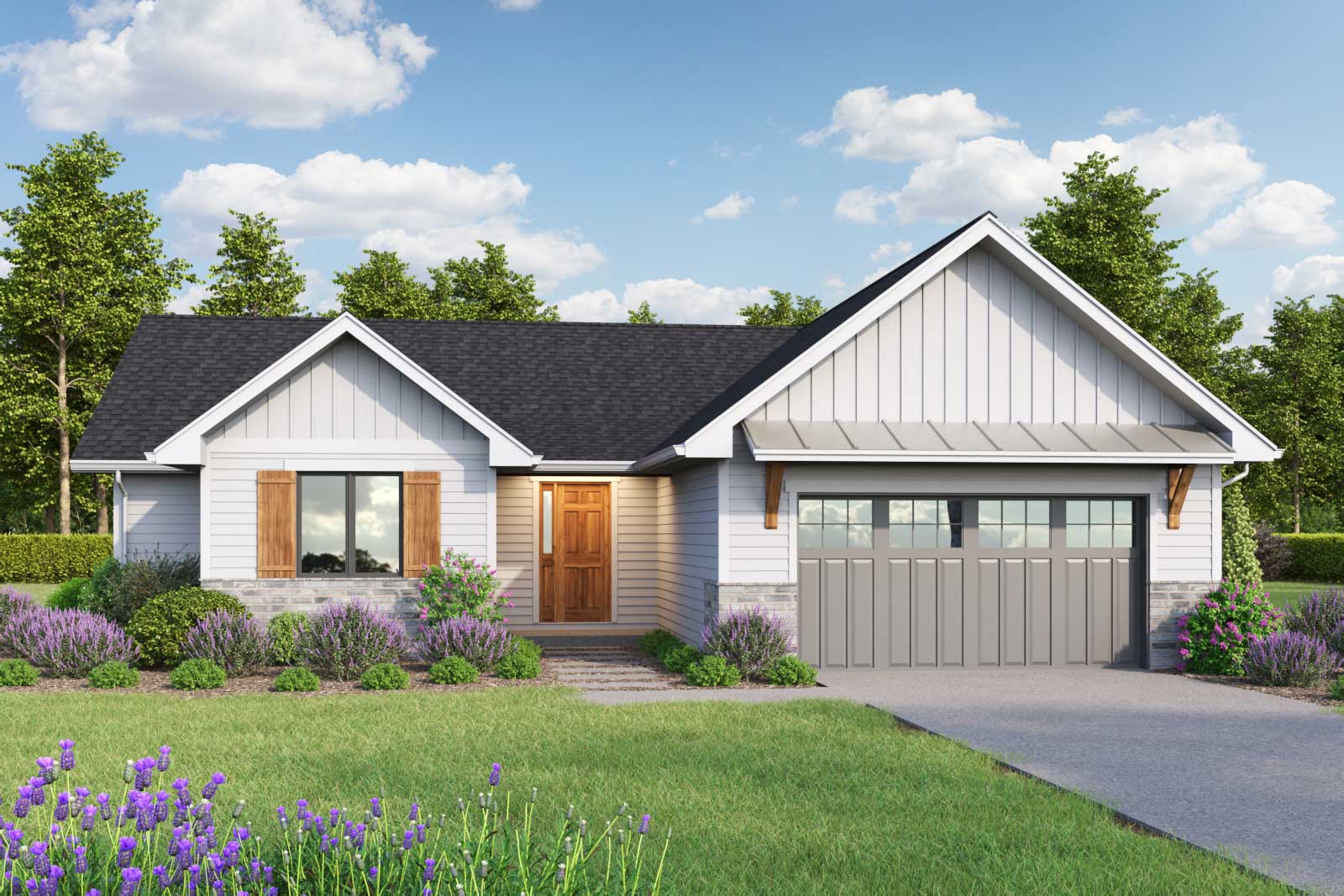
2,722 Total Square Feet